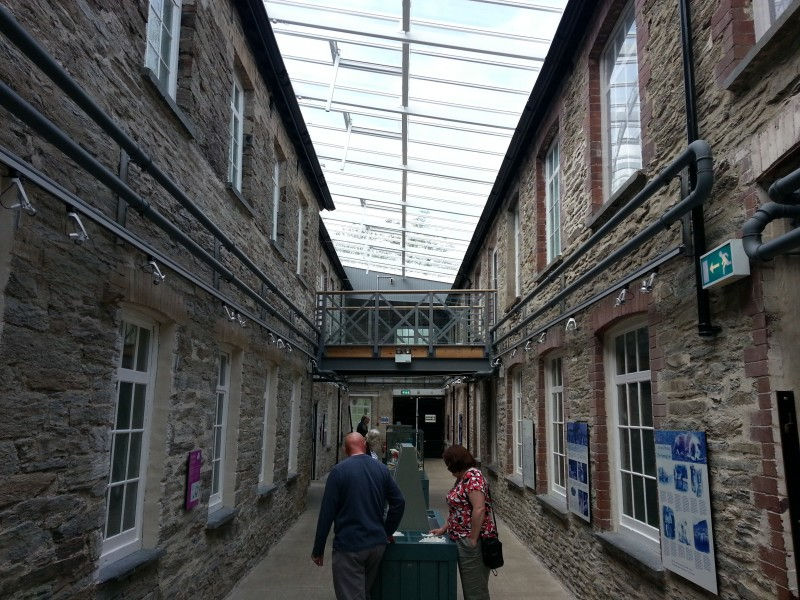ABERGLASNEY GARDENS
 |  |  |  |  |  |  |
|---|

The Brief
The Grade 2 Star listed building is owned by the Aberglasney Restoration Trust. Aberglasney comprises a substantial Mansion house, outbuildings, several walled gardens and wooded areas; it is spectacularly set in the beautiful Tywi valley of Carmarthenshire, and also situated within the designated Conservation area of Llangathen. Aberglasney Restoration Trust is a charitable organisation, and it is their objective to restore and preserve Aberglasney for the pleasure of the public and to safeguard the cultural integrity of this historic building and preserve its future. We were tasked with the following objectives;
-
Restoring the Main hall, with its wood panelling, intricate plaster work, cornices and ceiling roses.
-
Reinstating the sweeping split staircase to the first floor.
-
Restoring the current Audio visual room, with its intricate plasterwork and cornices.
-
Installing new floors and lift access to the first and second floors on the East wing, to ensure accessibility for all.
-
Development and restoration of the first and second floors of the mansion West wing.
The Solution
This project was associated with the on-going restoration works at the property, the earlier works encompassed external works to the mansion house in order to re-establish a watertight shell, such as re-roofing, replace/ restore sliding sash windows, and external rendering, with internal works involving the removal of the vast majority of internal plaster and a variety of structural measures incorporated to ensure that the building remained structurally sound. Also the extensive landscaping works that were undertaken to uncover the historic garden, all of which serves to provide immense enjoyment to the many visitors at Aberglasney.
Together with the other appointed consultants, Listed Building Consent was applied for and granted and we proceeding to prepare suitable tender documentation for the following
Restoring the Main hall
The main hall to Aberglasney mansion house is an impressive double height space. There was evidence remaining of the historical intricate decorative cornice and ceiling roses remaining. Moulds were taken of these by a specialist supplier to ensure that the new cornice to be fitted tied in seamlessly with the original. All the existing walls and ceiling throughout were given a lime plaster finish, specification as agreed with CADW.
The decorative timber panelling proposed for the hall and running up the stairway was of hardwood construction with a painted / stained finish.
The pilasters framing the stairway were made of oak, with a painted/stained finish. Reinstating the sweeping split staircase in the hallway which were manufactured from oak, the design of the stairs, panelling and pilaster based on the limited historical information available, in this case an historical TV programme based on Aberglasney by BBC Wales, the footage recorded of the interior of this room was we believe carried out by the previous owners, before the trust took ownership of the property.
Restoring the current Audio Visual room
The room to the left of the main hall on the ground floor was previously used to show a video of the history of Aberglasney to the general public. In this room there was evidence of the existing decorative cornicing. Moulds were taken of these by a specialist supplier to ensure that the new cornice fitted tied in seamlessly with the original.


Works to East Wing
It was proposed that the first and second floors be reinstated, following the removal of the original rotted timbers carried out in the original phase of the works. It was proposed that in this location a new lift and staircase was to be installed, which provided disabled access to the first and second floors. It was also proposed that in the east wing toilet facilities would be provided for the general public and Aberglasney staff.
Works to the west wing
It was proposed that all the rooms on the first and second floors would be reinstated, utilising lime plasters for the walls and ceiling. Covings throughout were to match the small section of existing coving remaining, all doors skirting’s etc. to match existing style and profile. There was a small area of flooring on the second floor which needed to be raised in order to tie the floor levels together, and a new timber staircase to fitted.
The project was tendered as a JCT Intermediate Contract and administered by ourselves.
This prestigious project was completed on time and within budget with all parties extremely pleased with the outcome.







